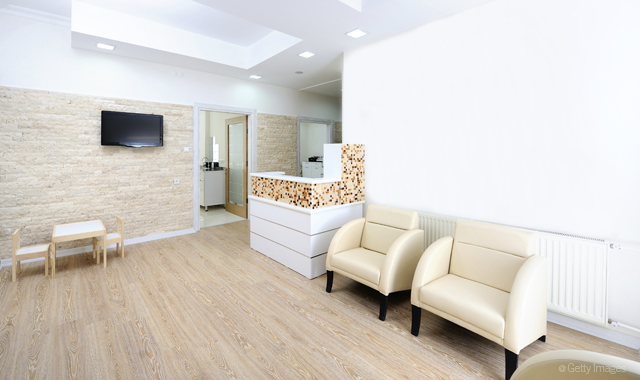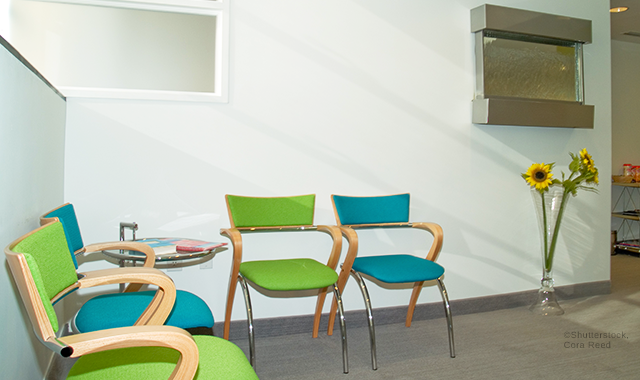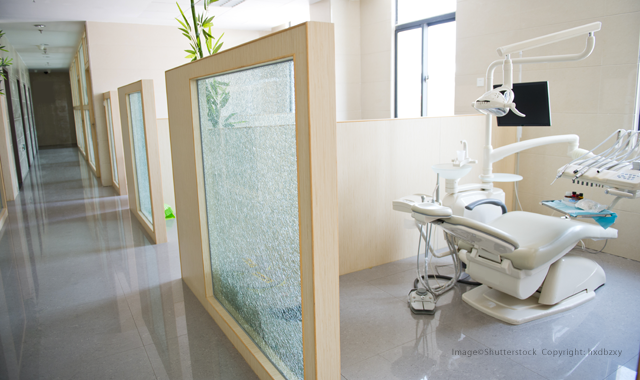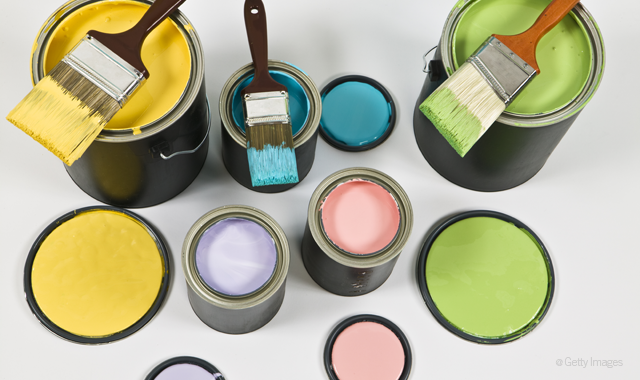5 ways your office design can help (or hurt) your bottom line
From picking out paint colors to selecting cabinetry, design decisions can impact your practice for years to come.

To the casual observer, the dental practice looks like any other business or office. There’s a waiting room, a front desk and treatment rooms in the back.
Trending article: Form and a lot of function
But for those in the know, a lot goes into that design, and there is thoughtful consideration given to even the smallest of details.
Click through the slides to learn five design tips that can help-or hurt-your bottom line.


The right size, the right location
The best place to start is with the facility itself.
“The biggest mistake is not to start with the largest items,” Dr. Jeff Carter, DDS, co-owner of dental practice design firm Practice Design Group, which partners with Midmark for the ImpactDesign series of educational seminars, observes.
“It’s location, it’s square footage, it’s a realistic cost of the project, it’s the time frame,” adds Pat Carter, co-owner of Practice Design Group.
When building a new facility or moving into an existing space, too often the necessary size is underestimated.
“People tend to undersize the needs of the facility,” Dr. Carter says. “There are certain things that show up to give the function, the value, the ergonomics-all the upsides of doing this new facility. There are certain square footage assumptions that go with that. We start at the minimum of 2,500 square feet. Take the number of treatment rooms, multiply it by 500-then add or subtract 10 percent-to give us an ideal starting point for a facility’s square footage.”
A bad decision early in the process can mean serious consequences later.
“They may have purchased land based on an undersized building,” Dr. Carter says. “It’s even worse in leased space. People will commit to leased spaces or buy condos, and what they want is not going to fit in there with today’s standards, today’s ergonomics, the Americans With Disabilities Act codes.”
Further, issues involving where the building is located are also often underestimated.
“It needs to be well-located, well-sited,” Dr. Carter says. “You want it on property where people can see it driving by and have curb appeal.”



Layout and flow
How the practice is laid out matters, both for your patients and your staff.
“There is a flow of traffic for patients and team members from the front of the office to the back, and the back of the office to the front,” says Dr. David Rice, DDS, a general dentist in Amherst, N.Y., and founder of IgniteDDS.com. “There’s the concept of having a design that’s open versus private, and how do you balance those two? Obviously there are classic ones, like centralizing sterilization, and centralization on the front end, like printers and fax machines.”
Manufacturers can be good resources for assessing the office’s workflow.
“The distributor looks at how everything works,” says Stephane Leduc, product marketing manager for treatment centers, cabinetry and instruments at Dentsply Sirona. “Getting the opinion of your distributors is always a good thing. What we propose are more closed operatories or a more private operatory with less clutter and fewer cabinets. We’ve done studies and what we saw is the side cabinets were not being used as they were intended in the beginning. Also, we realized some of the consumable items, if you spread them in six rooms instead of managing them from a central location, it’s much harder to take inventory and know what you have and create valid reorder points. We are trying to push a more centralized distribution of procedural components and consumables, which alleviates the amount of consumables that you need to have in the operatories, and it allows you to have better control over your inventory.”



Involving designers
Designing a practice can be done by the doctor or it can involve a general designer or a designer specializing in dental practices.
“If you’re going to go the design route, there’s a couple ways to go,” Dr. Rice says. “You can go to a professional. They obviously build a lot of dental practices, so they’re comfortable to a certain degree. What I find with the big distributors out there is they are solid. They’re very much bread-and-butter. If you’d like something special that also has great flow to it, I would definitely seek a dental designer, and there’s a handful a really really good ones out there. They get the dental layout and they also get the esthetics.”
Leduc encourages bringing distributors and manufacturers into the process as soon as possible.
“Check with the distributor and the manufacturer first,” Leduc says. “Sometimes these design firms are great for the look and feel of the place, to help change the environment itself, but some of the choices that are made are not always as applicable to dental, or there’s specific items for dental that should always be considered. Sometimes we get a plan from the designer or the architect and the doctor is very happy with these designs, but to integrate the equipment and then put into place a workflow that will work, it doesn’t really work with what they have planned, simply because their experience with dental maybe is not enough. A lot of times it’s not just the shape of the walls, it’s for efficiency.”



Industry-specific amenities
Elements that seem common to everyday offices can be specific to the dental practice-and for good reason. While you may get something cheaper than from a company specializing in dental furniture, you may pay more in the long run.
“There are ways to cut prices on cabinetry, whether you go with a local manufacturer or the architect’s brother-in-law,” Leduc observes. “The thing is, this is a working office and dental is a little bit different than a bedroom would be or a house would be. Most of the cabinets, which pretty much all of the manufacturers provide, are actually designed for dental functions, not just to be a countertop and hold things. We’ve had customers cut corners, but then you get in the office in a couple of months or years after that and you’ve got laminate countertops that are coming apart because they didn’t take into consideration that the autoclave is hot and steamy. Whereas if you go to a dental manufacturer for the cabinets, these are the first things that they look at, and there’s a reason for that -- they have dedicated dental cabinets. In the mid- to long-term, trying to save money on cabinets can become more expensive because you have to redo your whole cabinetry.”



Keeping the environment in mind
It isn’t just the big things that matter-there are also environmental considerations to keep in mind.
“What colors do you use? What materials do you use? What type of lighting do you have?” Dr. Rice asks. “All of those things sort of come together to set the tone for the way both your patients feel and emotionally react, and they make your practice much more profitable or much less profitable.”
Something as simple as natural lighting can have a huge affect on your practice.
“Natural light is almost a must to create a calming, relaxing environment,” Dr. Carter says. “For example, we would love to have treatment rooms have windows, but the last thing on earth we want is treatment rooms facing West. If you get late afternoon sun, it’s practically nuclear in Texas.”
You need not rely on a color specialist for advice on the best color schemes, though.
“If you’re a DIY dentist, you can certainly Google what each color represents,” Dr. Rice says. “Some colors are calm and comfortable, others spur energy and action. Some colors spur anger. You look at the restaurant business and the reason they use oranges and yellows is because that makes people hungry. What most people will tell you is that reds make people mad. Blues and greens tend to make people feel calm. So if you’re going to do it yourself, you can Google things like that. My recommendation to people would be to get with the designer – it doesn’t have to be a dental designer – every designer understands color palettes and how they apply, so if you can go to somebody and share what your vision is and how are you want people to feel when your practice, they can do that for you.”
Your practice’s facility is more than just four walls and a roof: It has the potential to make you money or cost you money for years to come.
